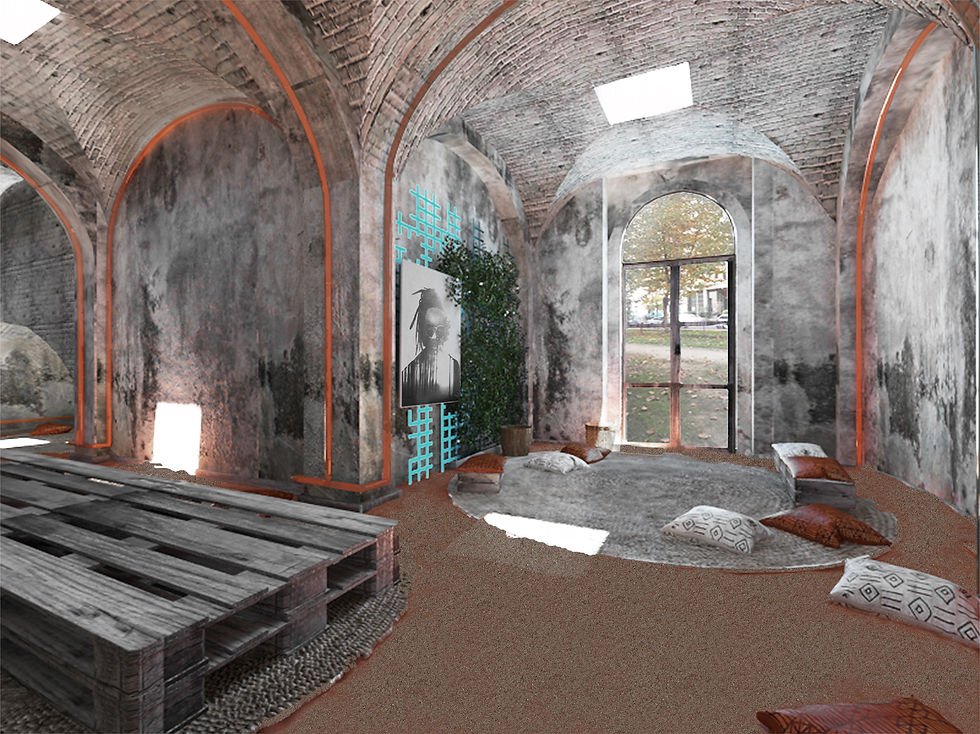

YEAR: 2016
TYPE OF PROJECT: Restaurant industry and hospitality
PARTNERS: Belluardo Simona
Fresch Laura
Fumagalli Claudia
Giumelli Silvano
Magnago Silvia

AB.OUT-IN
Milan, Bastioni of Porta Venezia. One of the nineteenth-century double flight stairways hides an abandoned space underneath its steps. This invisible place, actually located in a frenetic area, was once the depot of the old Central Train Station of Milan; today, is a shelter for homeless people and drug addicts.
After evaluating it as an "architectural remnant", the municipality of Milan asked a rebirth project for the building.
As first things we studied in depth the meaning of the word remnant, identified an intervention metaphor and shot a short film telling about past and present of the space of interest and describing our initial design ideas (watch the video about the metaphor "Enjambement" and the short film "The remnant - Raccontare lo Spazio").
Aiming to take advantage of its existing features, this long symmetrical location rebaptised "the grotto" was eventually converted into a cultural meeting and integration place, for half inspired by Ethiopian and Eritrean convivial traditions and for half by Philippine
dwellings arrangement (these cultures were chosen on the base of the percentages of foreign people in the neighborhood). A large house with no interior walls welcoming an ethnic restaurant with a lounge area and supporting the idea "Fewer boundaries, more relationships".
For what concerns the project name - transformed into a sign-playground above the stairway, - it is a pun referencing to inhabiting habits (ABitudini dell'ABitare in Italian) overturned "inside-out" and contaminated, as well as to an exchange between the interior and exterior spaces, which converse and at times fuse together. This is why, for example, sand and expanded clay were used for the building flooring, while part of the concrete walls, cleaned from the mould and left in view, was covered with ivy and
Sampaguita Yasmine.
The poor stile furniture is simple and conceived to the recycling end; the lighting traces and draws attention to the internal architecture profiles. Some canvas exhibited on the grids leaning against the walls portray the bond between the man and his land of origin symbolically through the use of the double exposure technique.
The picket fence in front of the building recalls the interior-exterior border violation game that is at the base of the entire project.





Conceptual illustration of the chosen metaphor, the enjambement.
ACTUAL STATE

THE PROJECT

Building, left side. Before the intervention.

Building, left side. After the intervention.

Building, right side. After the intervention.

Building, left side. Before the intervention.
 |  |  |
|---|---|---|
 |  |  |

Entrance, nighttime. The reception is on the left; on the right, some shelves to leave the shoes on. Clients are provided with disposable slippers to walk around inside the building and towels to use on the beach loungers in the lounge area.

The dining hall, nighttime. Clients eat on a long and low table (obtained by connecting a few pallets) while seating on pillows and carpets.

The dining hall, daytime. French door view.

Entrance, nighttime. The reception is on the left; on the right, some shelves to leave the shoes on. Clients are provided with disposable slippers to walk around inside the building and towels to use on the beach loungers in the lounge area.




On the left, some examples of the images depicted on the exhibited canvas. Double exposure technique, realised using African and Philippine landscapes combined with portraits by the photographer Steve Mccurry.

